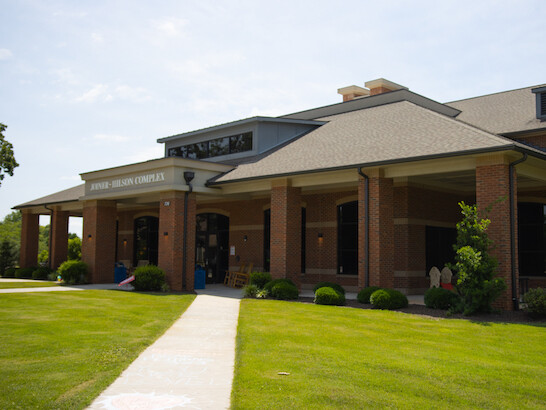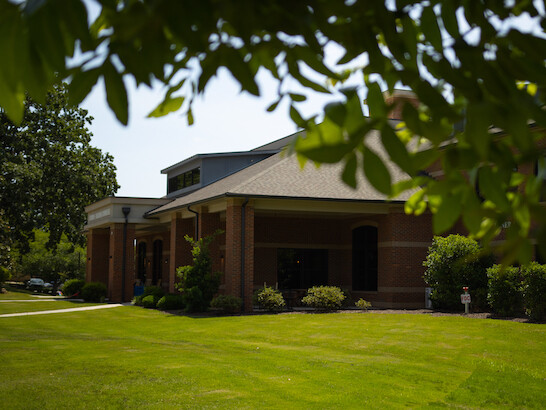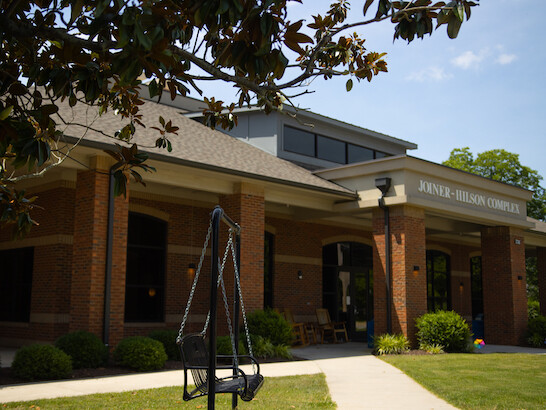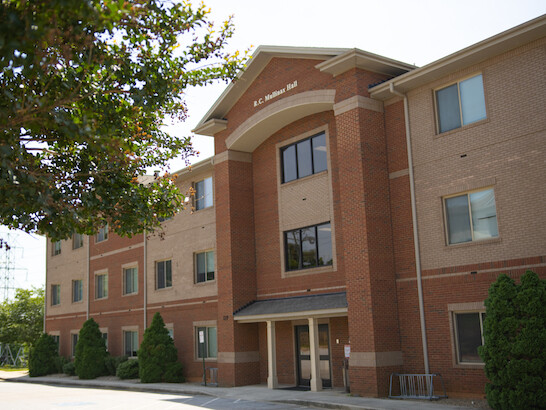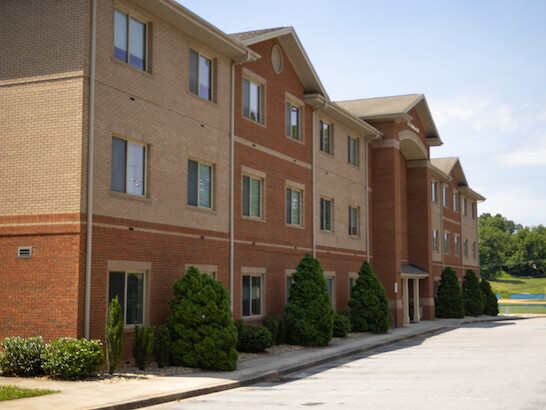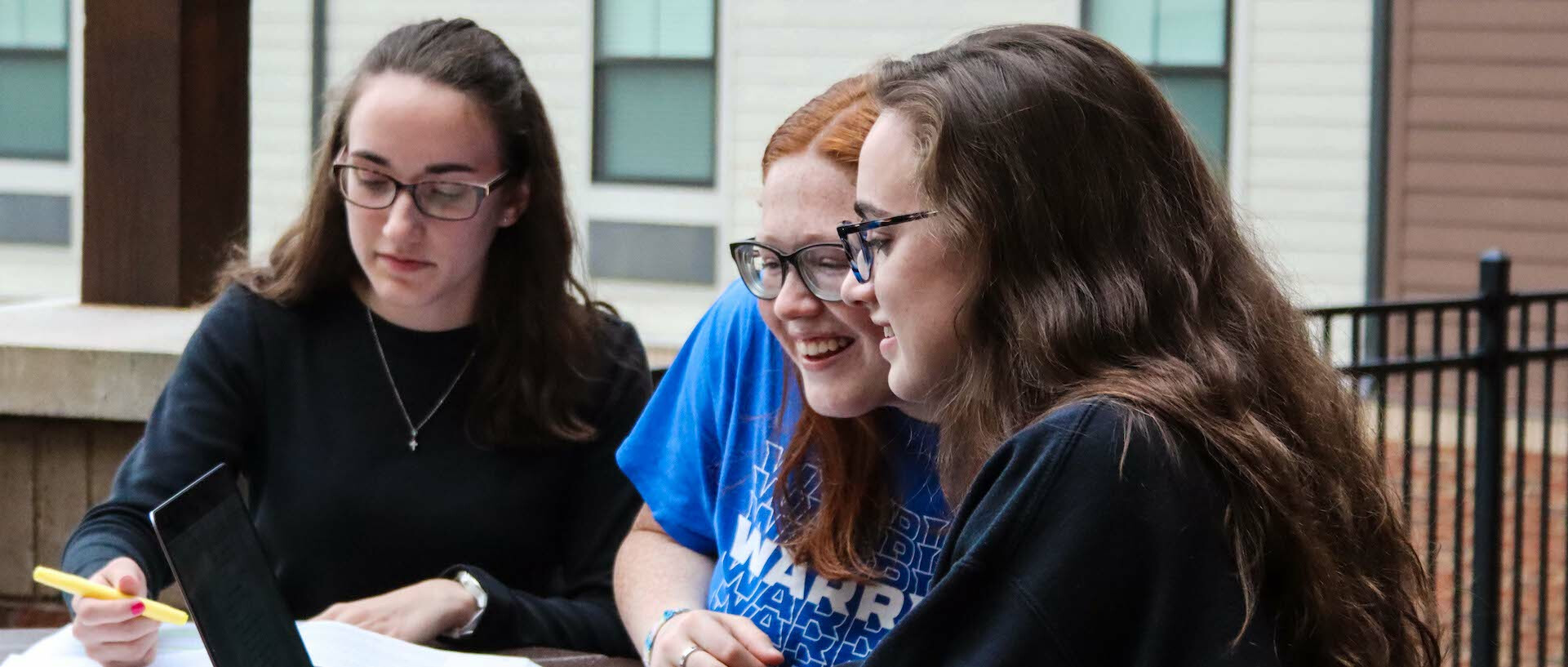
Residence Life & Housing
Experience real community at SWU
Residence Life at Southern Wesleyan University focuses on fostering intentional community and holistic personal and social development in a Christ-centered environment. The Residence Life team consists of RAs, ARDs, and RDs who actively work to serve people and solve problems on campus, doing life WITH members of our community.
The Residence Life team works closely with the Housing Staff to effectively oversee the administration of the housing process. Our residence halls were designed with students in mind: suite-style rooms, multiple gathering areas, and intentional residence hall programming ensure that students experience maximum comfort as well as transformational community engagement. Even our mattresses were custom designed for the best night's sleep!
As a four-year residential campus, all students are expected to live on-campus as an undergraduate student at SWU, unless he/she meets the criteria to be a commuter.
Apartments
The Apartments opened in 2001 and serve as upperclassmen housing on campus. The North Apartments house females and the south apartments house males. Each apartment has 4 bedrooms, 2 bathrooms, a kitchen area, and a living room. The Apartments are reserved for those who meet criteria including GPA, credits earned, and are in good standing with Student Life.
Common Area
- Oven/Stove
- Microwave
- Refrigerator
- Breakfast bar with four stools
- Cable TV hookup
- Two bathrooms with showers
Apartment Community
- Laundry rooms
- Lounge with cable TV and community kitchen
- Lounge with pool table and exercise equipment
- Outdoor pavilion with grill
- Community fire pit
- Eagles Nest triple hammock stand
- Parking available in front and behind both buildings
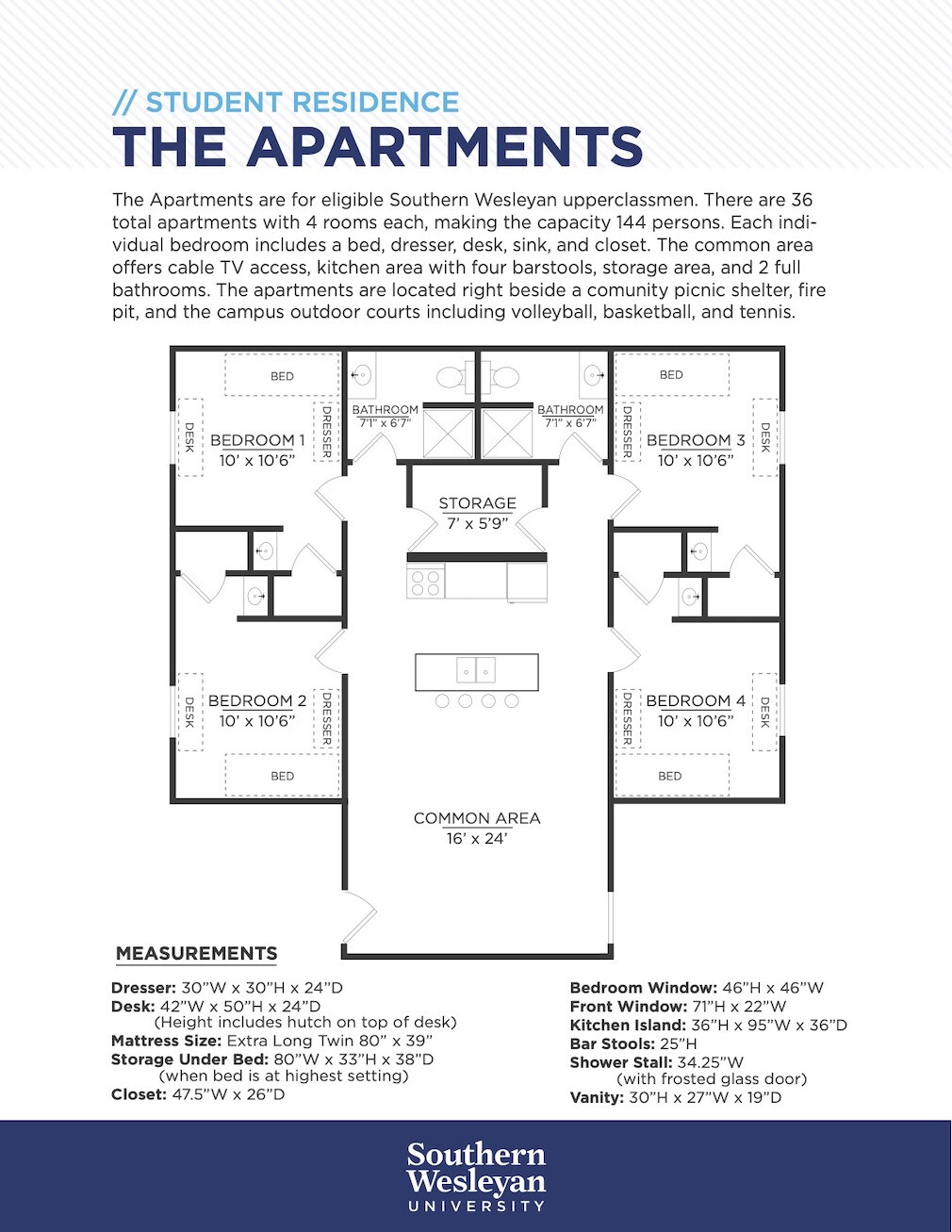
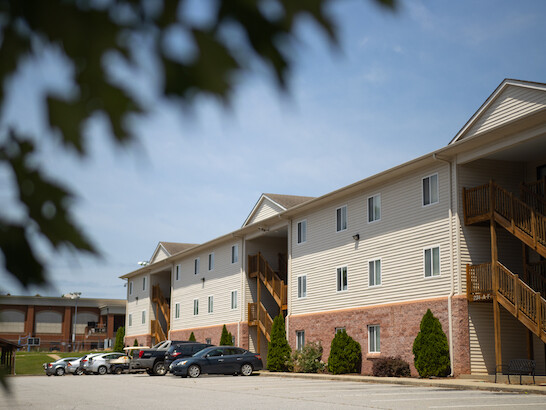
Joiner-Hilson Complex
Joiner-Hilson is a suite style co-ed living facility that opened in 2017. This building offers more than 15,000 square feet of community space open 24/7 to residents, including quiet prayer spaces, study rooms, lounges, and a movie room available for reservation. The open and spacious lobby is the home of countless events throughout each school year.
Nicknames: Joi-Hil, Joiner
- Large lobby with two-story stone fireplace, a bistro, and various seating areas.
- Movie room
- Classroom/conference space for larger meetings
- Game room
- Two fitness facilities
- Multiple laundry facilities
- Multiple study/small group rooms
- Ample parking behind the residence hall
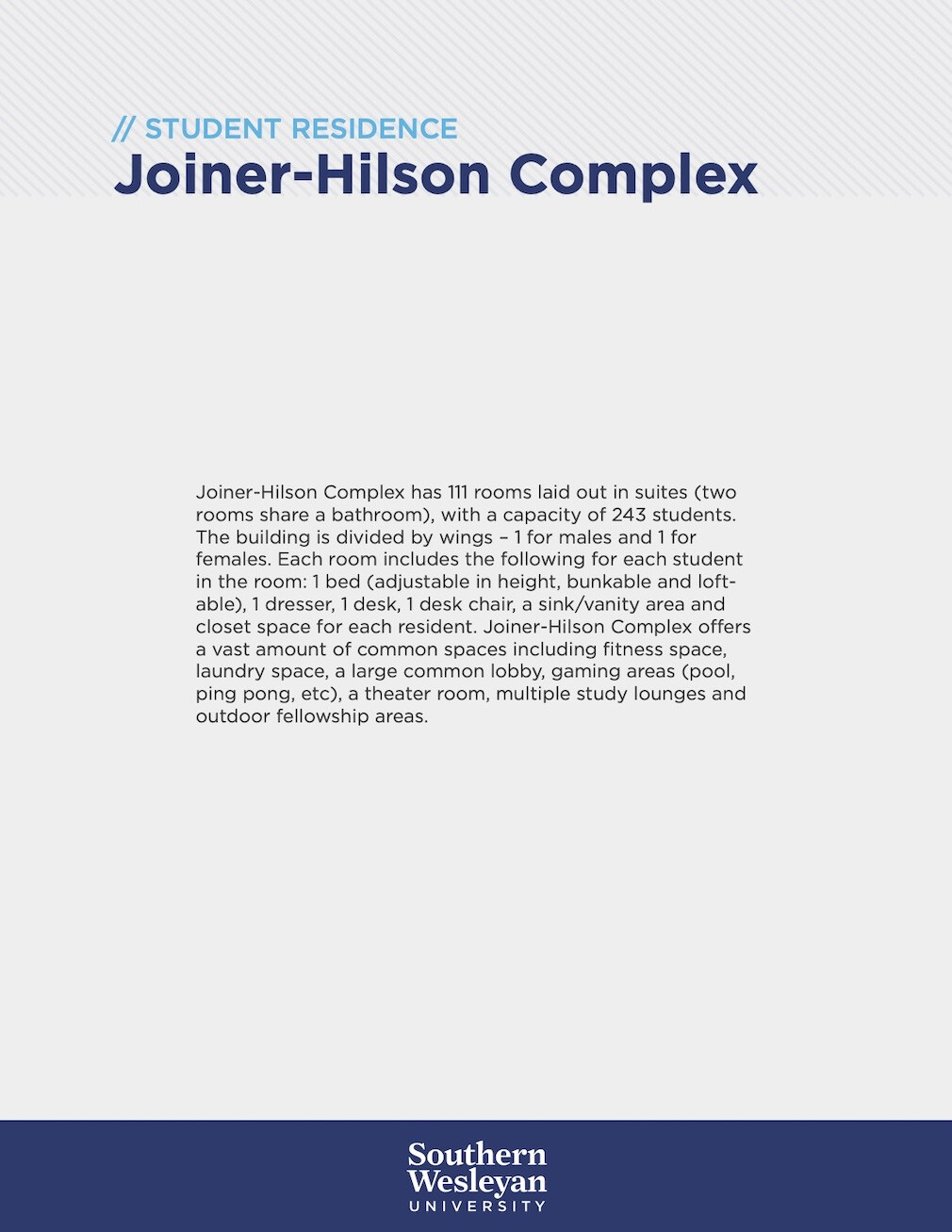
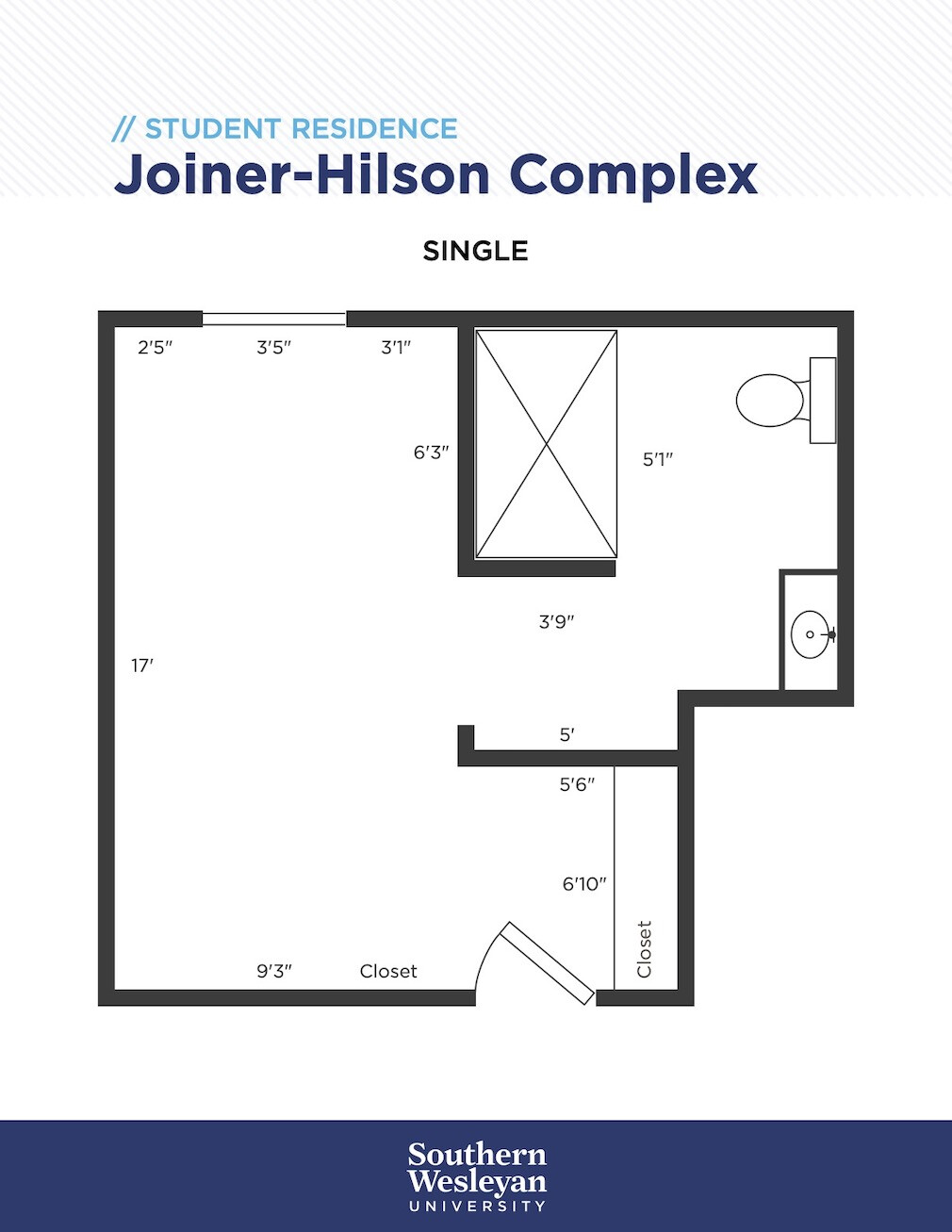
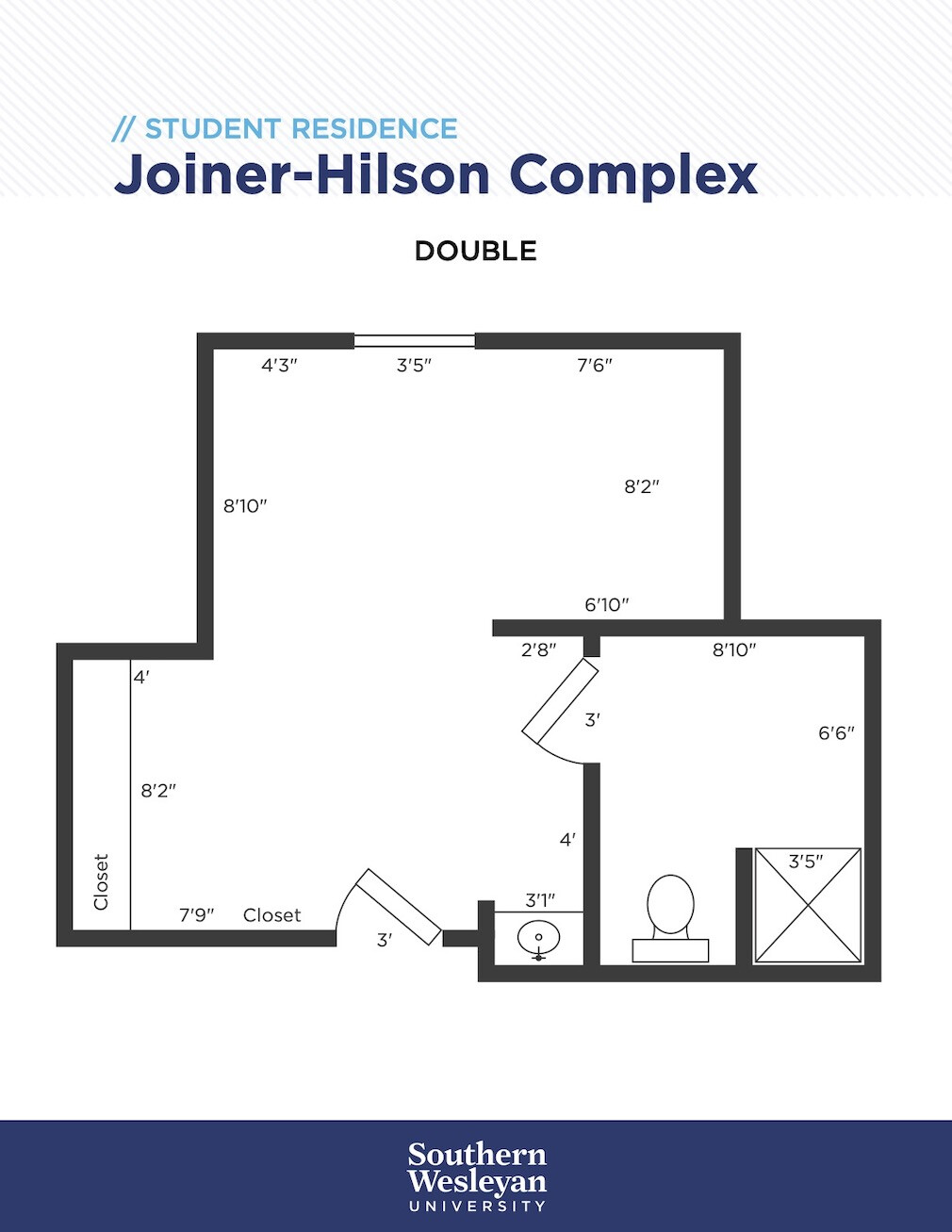
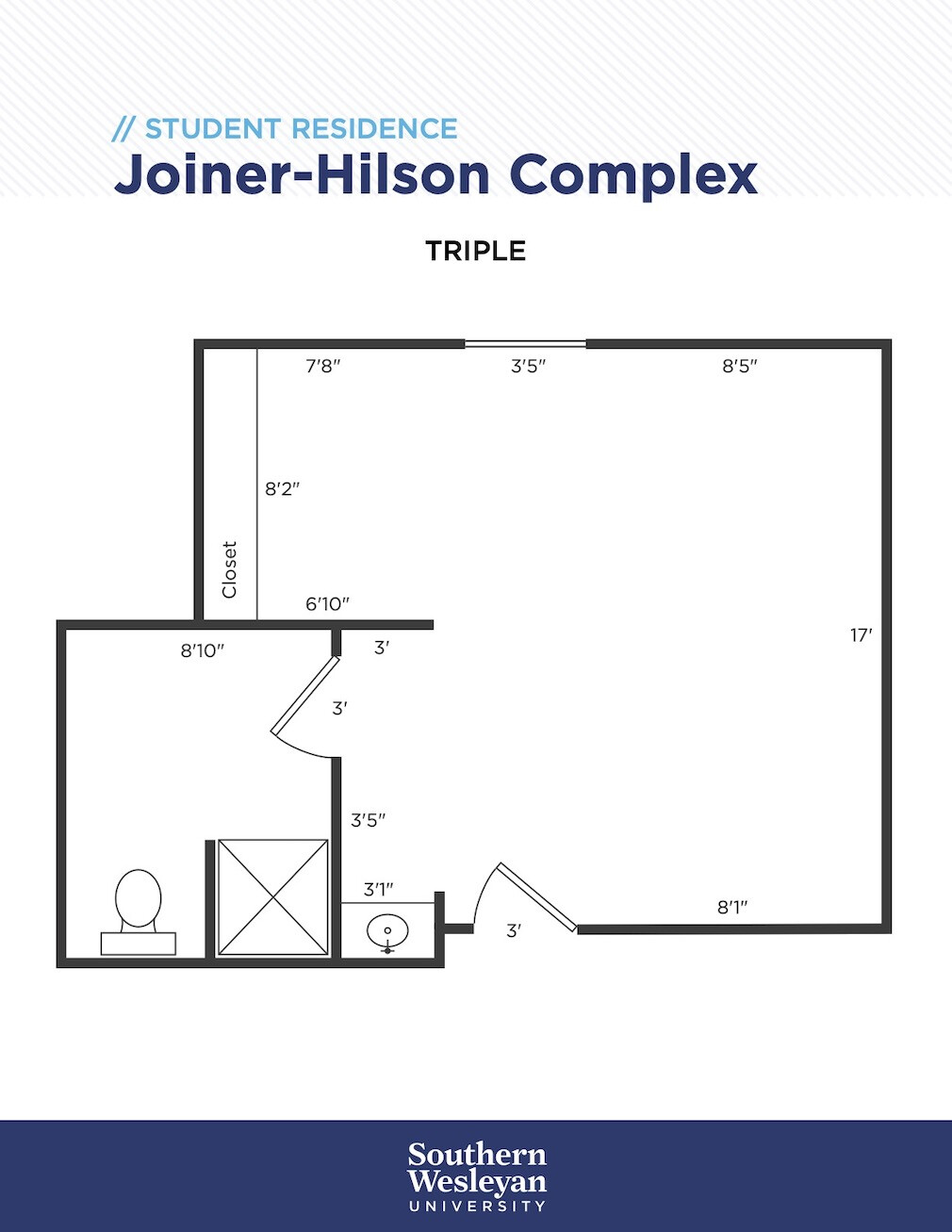
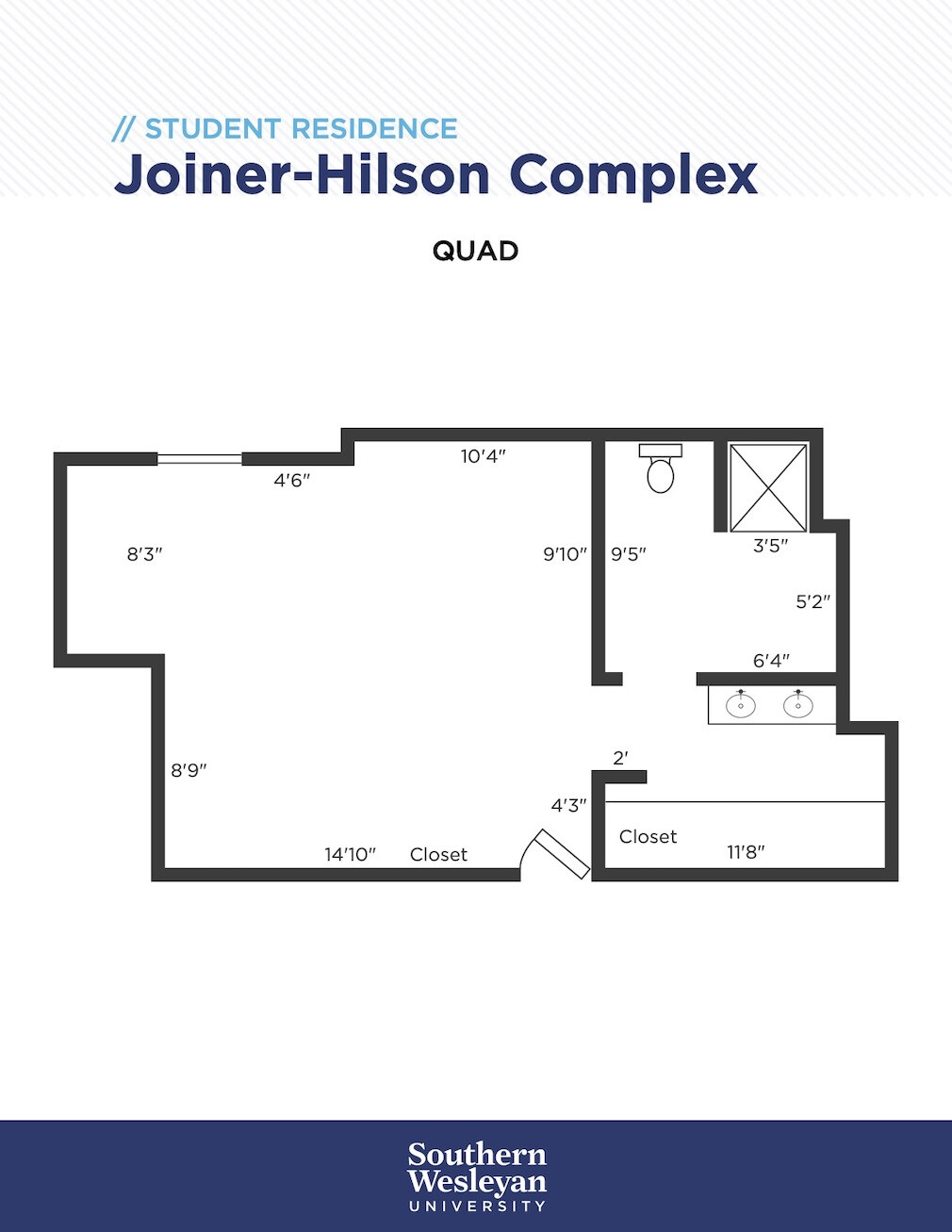
Mullinax Hall
Mullinax is a suite style co-ed living facility that opened in 2005. This community prides itself on the more cozy lobby spaces. Mullinax offers a spacious exercise room and a newly renovated movie room.
Nickname: Mulli
Mullinax Hall contains:
- An intimate lobby with cable TV, ping pong, and board games
- A movie room
- A spacious exercise room
- A lobby area on each floor
- Two fitness facilities
- Parking available in front and behind the building
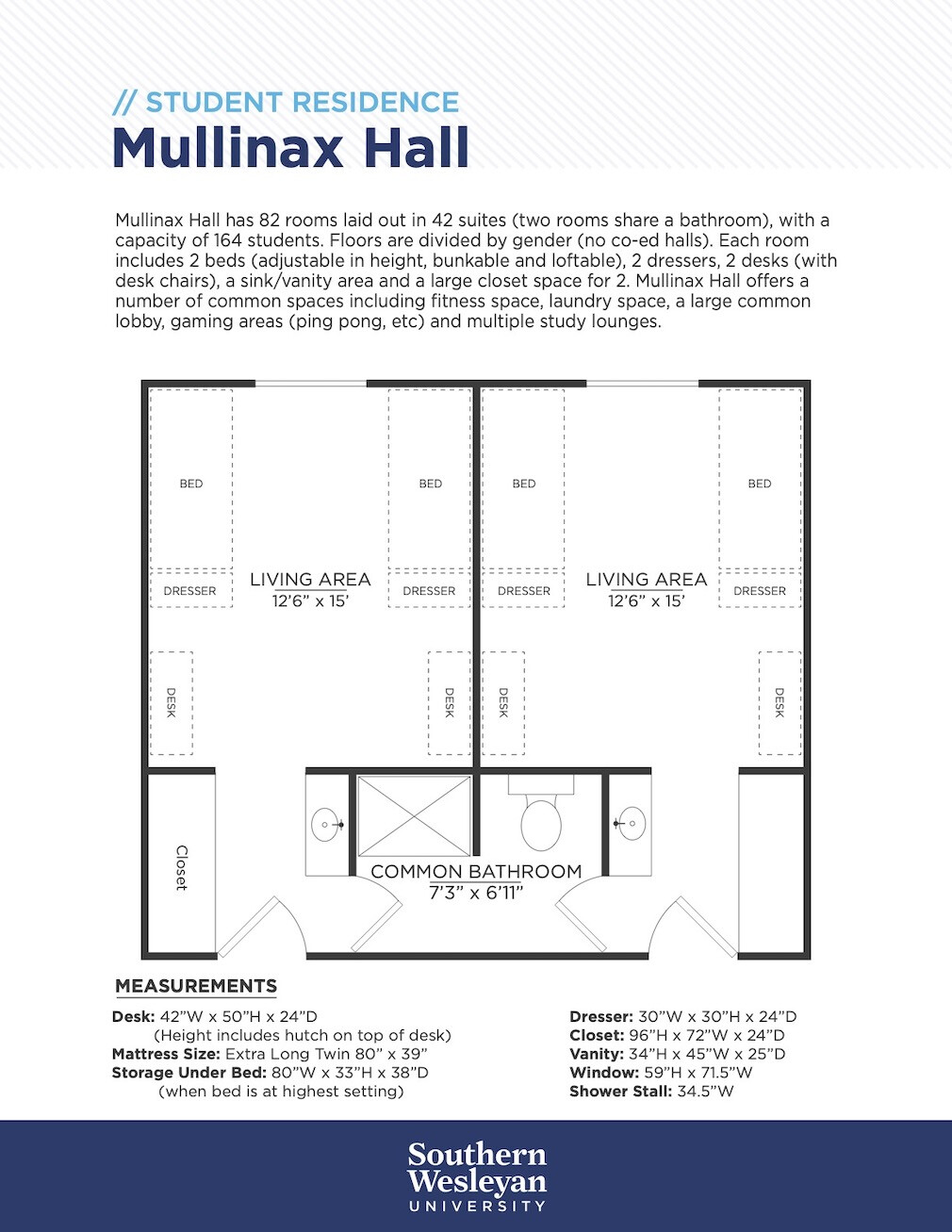
Jericho Project
The Disabilities and Special Needs Boards of Pickens and Anderson Counties, Southern Wesleyan University, and the South Carolina Department of Disabilities and Special Needs partnered together to create The Jericho Project
. This is a housing community that serves individuals with special needs/disabilities, and SWU students committed to mentoring and assisting these individuals.
This represents a new type of collaboration which yields a living/learning environment. The goal is to prepare both its special needs/disabilities residents to live more independent lives, as well as to give SWU students a transformational living/learning experience.
The Jericho Project is reserved for those students who meet criteria including GPA, credits earned, and are in good standing with Student Life. There is an interview process for students interested in taking part in this program. For SWU students applying to be a part of this program, please contact .
For individuals with special needs/disabilities applying to live here, please contact Deborah Holder at .
The complex comprises one four-bedroom unit, seven two-bedroom units, and two one-bedroom units. Amenities include:
- 2009 ANSI A117.1 Standard fully ADA Compliant
- ADA compliant toilets and showers
- ADA equipped kitchens & laundry areas
- Common areas in all units
- 1 Administrative Office
- 1 Training/Meeting room
- 1 passenger elevator
- 1/4 mile walking trail
- Covered van drop-off portico
- Outdoor pavilion
- Community bus service

